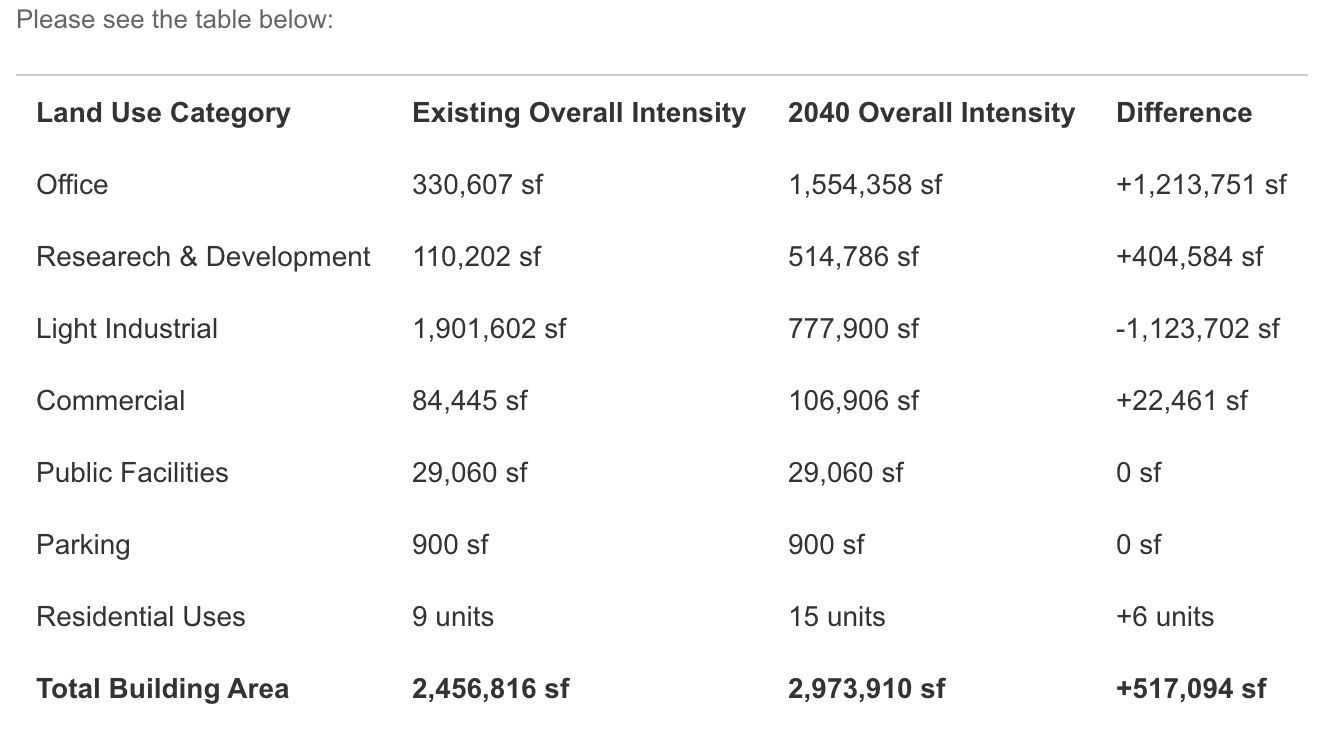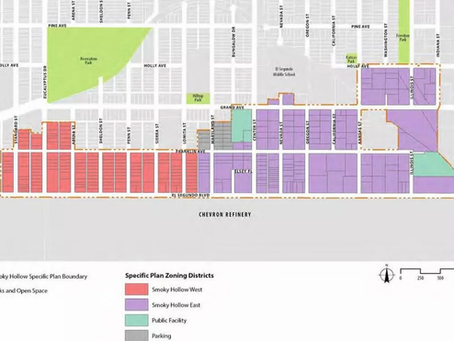Smoky Hollow Historical District is a light industrial area on a120 acres located one mile East of Dockweiler Beach. The major streets surrounding the 329 mid-century industrial buildings and office buildings are Sepulveda Boulevard, El Segundo Boulevard and Main Street. Residential property is located on the North side. The City of El Segundo announced they are finally nearing the end of the Smoky Hollow Specific Plan process after six years of research. The City of El Segundo Planning & Building Safety Department created the Specific Plan to update the area to provide new zoning laws.
The last Specific Plan was created in 1986 when there were mostly aerospace contractors in the area. The area has declined in the past 30 years with functionally obsolescent buildings.
Due to the recent influx of hi tech companies into Los Angeles County, the plan sets a regulatory and planning framework that focuses development efforts on revitalizing buildings for attracting and retaining new technology and research and development companies that have been slowly moving into Smoky Hollow.
For example, a research and development company named Beyond Meat is leasing a 30,000 square-foot industrial building in Smoky Hollow. Beyond Meat is working on alternative plant-based food sources for meat. The city has acknowledged the tech companies leasing old light brick and mortar industrial buildings and it aims to attract more of them to Smoky Hollow; as a result, in March the Planning & Building Safety Department released The Smoky Hollow Specific Plan Public Review Draft.
“The Specific Plan update establishes land use, transportation, infrastructure, economic development, and urban design strategies to promote an eclectic incubator district, providing opportunities for the businesses to thrive in a creative, innovative, and dynamic environment,” the city said in a statement.
The City estimates that the Specific Plan update will support total gross property redevelopment of almost 3 million square feet of office, industrial and public facility building space through the year 2040.
This represents a total net increase of approximately 517,000 square feet of office, commercial and industrial uses over the existing building space in Smoky Hollow. There will also be a substantial shift from industrial to office and research and development. In addition, six residential units are for industrial caretaker purposes only. Residential units are not included in the plan.

The city plans to attract tech businesses by adding more outdoor spaces, such as parklets. These small parks, generally located in on-street parking lanes, provide amenities like seating with street furniture, bicycle parking, enhanced streetscapes with more trees, plants and artwork. This is good news for property owners in the Smoky Hollow area who want to redevelop their industrial space while still preserving the mid-century light industrial feel.
Franklin Avenue will be the backbone of the area, according to the Specific plan. The street will have a living street concept with pedestrian and bicycle amenities including; tree planters, enhanced street paving, improved pedestrian crosswalks and street lighting for pedestrians. The long-term concept for Franklin Avenue includes two multi-modal lanes shared by automobiles and cyclists. Grand Avenue will also get bike lanes and be bike friendly.
El Segundo Boulevard will also change to provide parking and be pedestrian friendly. The North side will get 100 spaces for parking. High visibility cross walks will be added to the street for pedestrians. They will add an 8 foot sidewalk by removing a four-foot landscape strip on the south side. Curb extensions will be placed along the street that will make more space for landscaping, benches and even outdoor dining. Tree planters may also be installed among parallel parking spaces to provide more shade.
Most of the two-way North and South running streets are slated for potential one way streets to create more parking. Below is a list of the two way streets that may turn into one way streets with the new plan.
Standard Street Eucalyptus Drive Sheldon Street Penn Street Sierra Street Maryland Street Center Street Nevada Street Oregon Street California Street
This will increase the supply of parking by providing on street angled parking. The problem in the district is the industrial buildings lack the parking space needed to conform to the city codes as office space or R&D space. For example, an existing 10,000-square-foot industrial warehouse in El Segundo’s Smoky Hollow District only requires 10 parking spaces. However, the city codes mandate 33 parking spaces after converting it to office space. Most industrial sites in the area don’t have the room to build more parking and the high cost of land makes it difficult for the property owners to purchase.
The City will support the development of shared public parking structures for use by Smoky Hollow workers and visitors in the district. The provision of structures that can be shared (i.e., parking for commuters during the day, and visitors/patrons in the evening and weekends) can maximize the use of the parking structure, reduces the amount of parking to be built, and financially supports the facilities’ capital and operating expenses.
Two potential locations are at the northeast and northwest corners of the Maryland Street and Franklin Avenue intersection. There is a third parking structure being built on Oregon Street and the provision of parking structures would also be considered in other parts of the Specific Plan area.
In the long term, the City will also explore the establishment of a business parking permit district or parking management program to ensure fairness and continuity of access for the managed curbside parking. The business parking permit district may distribute parking passes to local businesses and reserve certain on street spaces for visitors only. The business parking district will manage on-street parking in the district, with associated fees, rights, and penalties.
The city hired companies to prepare a parking analysis report of the area and providing alternative parking options for the lack of parking spaces needed in rezoning the historic area. In addition, El Segundo hired an environmental planning firm MIG in Pasadena to do an environmental study in 2015. The Planning & Building Safety Department released a Draft Environmental Impact Report on March 8, 2018. The Public has until April 23, 2018 to make comments on the Smoky Hollow Specific Plan Updates.



